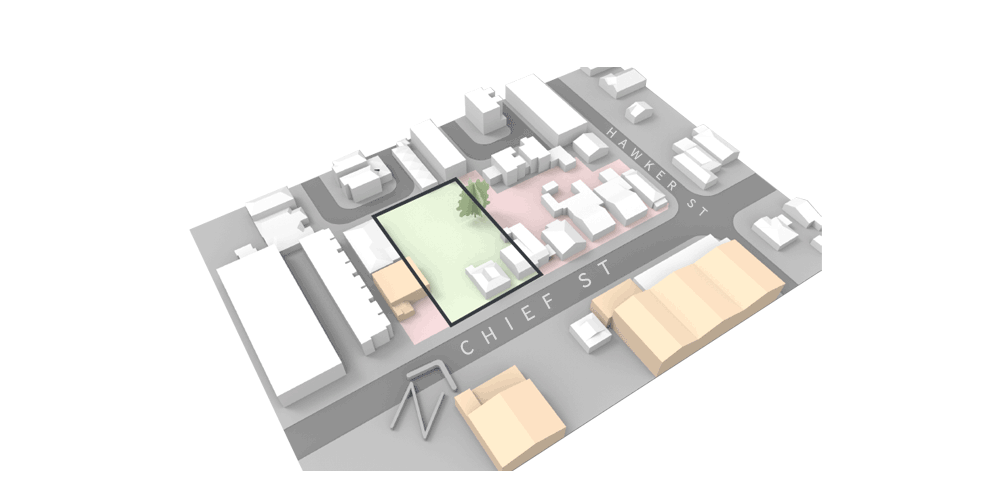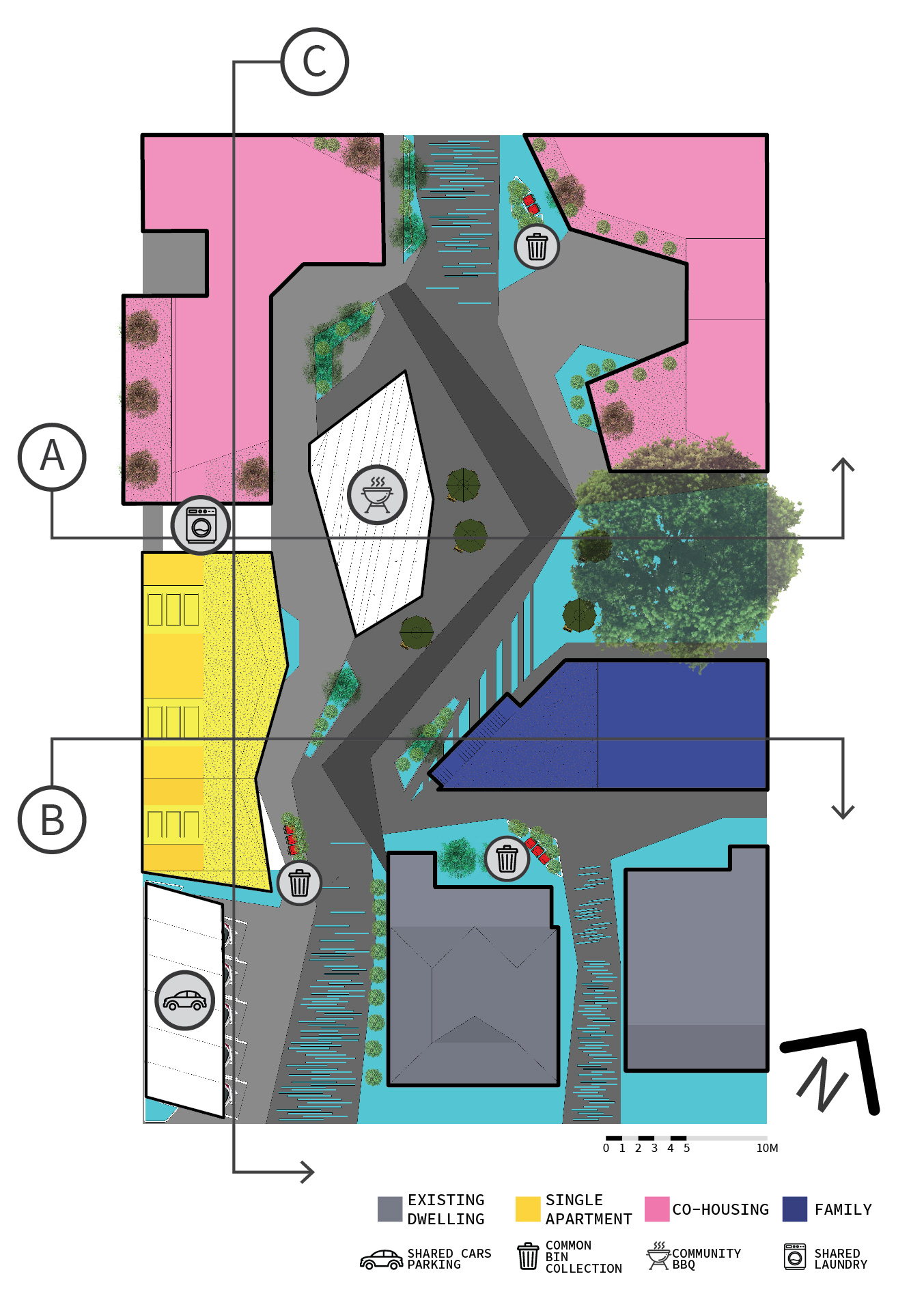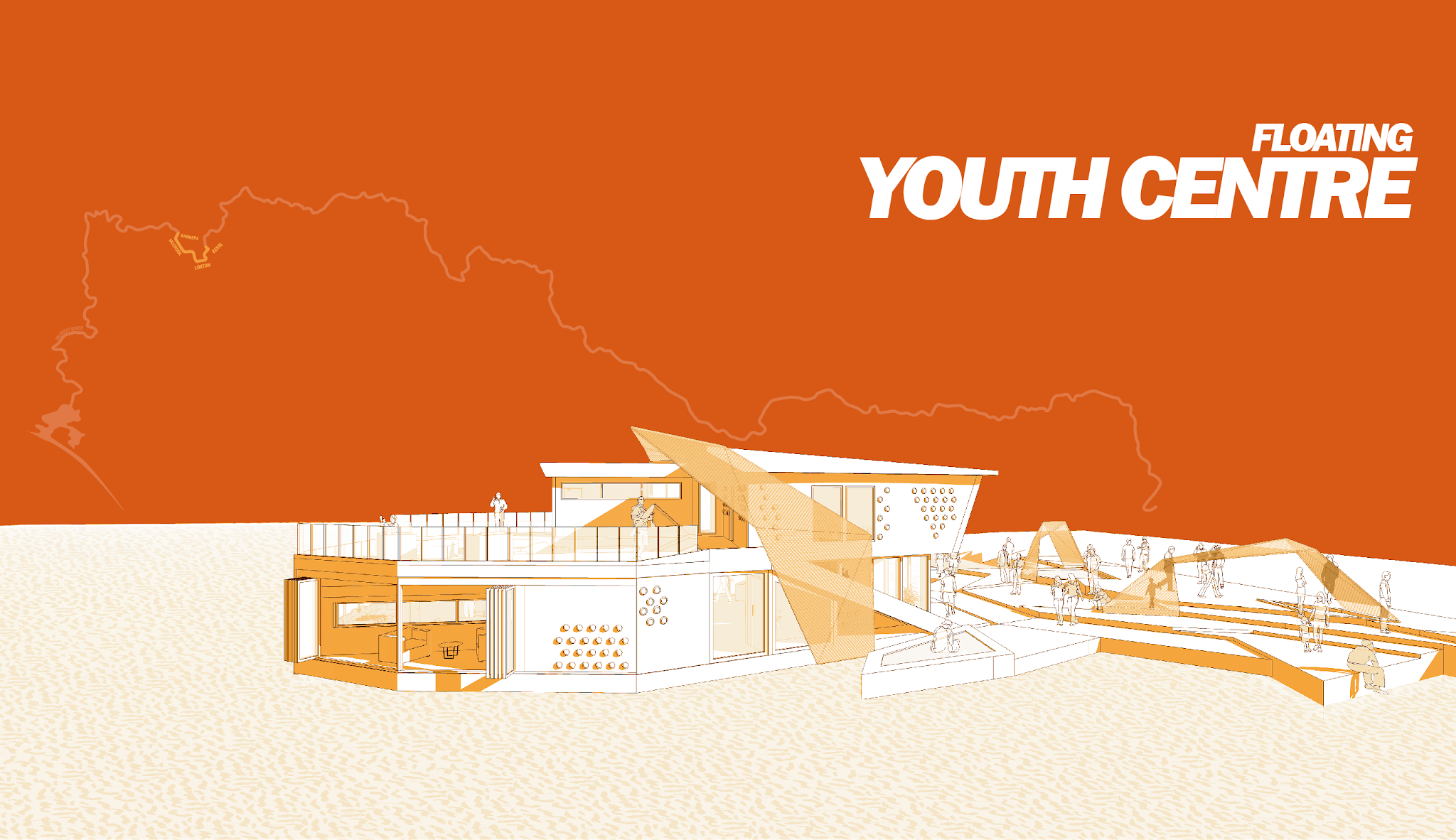A
Studio project during my time in University that started with a
proposal to increase the population density to medium in 3 plots of
land. And to documenting a chosen building.
There are 3 parts to this project.
Stage 1: Do a Context Study of the site and to select 3 plots of land to increase its population density. (Group)
Stage 2: Pick a building and conceptualise its design. (Individual)
Stage 3:Full technical documentation of building. (Individual)
The
given site is situated in the modern suburb of Brompton in South
Australia. Just less than 10mins drive away from the city, and is
currently developing its neighbourhoods.
Considering
about the potential occupants of the area, we did a study to find its
accessibility through public transport within a 400m and 800m radius.
The surrounding had mix of industrial buildings, low density dwellings and medium density dwellings.
Within the site, 3 plots of land was selected and a further study of Access to the Site was done.
Generation
Z was our chosen target group to base our concept off after looking at
the current demographics and considering the future possibilities of a
medium density housing for younger generations.
Born
between 1995 - 2009, they are the 21st century generation. Our
culturally diverse time brings connection to an era of communication,
resulting in individuals being more educated and encouraged to the
workforce.
From
the 2016 Census data, there were 773 families in the area, with 50.5%
were without children and a further 26.8% with. This was our leading
concept, to design housing for young and new families with single
dwelling spaces. This also prompted the thought of designing for
students, as it falls within the age bracket.
The Generation Z have 5 main characteristics that we could consider when designing in the later stages.
Digital: Half of the world now use a smartphone. They are just a
few clicks away from any information, connecting in a borderless world-
across countries and cultures.
Social: With technology advanced, people have access in interacting and socialising beyond borders with platforms like Facebook & Instagram.
Visual: Communication in a post-literate community where texts and tweets are brief, and where visuals and videos get the most cut-through.
Global: Global connectedness through Music, movies, celebrities, fashion, food, entertainment, social trends and communication patterns.
Mobile: Constantly on the go. Moving homes and careers faster than ever before. Today’s graduates are expected to have 17 jobs across 5 careers and live in 15 homes in a lifetime.
Social: With technology advanced, people have access in interacting and socialising beyond borders with platforms like Facebook & Instagram.
Visual: Communication in a post-literate community where texts and tweets are brief, and where visuals and videos get the most cut-through.
Global: Global connectedness through Music, movies, celebrities, fashion, food, entertainment, social trends and communication patterns.
Mobile: Constantly on the go. Moving homes and careers faster than ever before. Today’s graduates are expected to have 17 jobs across 5 careers and live in 15 homes in a lifetime.
DESIGN PHASE
Trying to retain the existing tree, we used that as a central point to connect the different proposed dwellings as a community.
The tree is like a Sycamore Tree - symbolic for its source of livelihood and an icon of get-together.
Hence the community is named Zycamore - a community aimed for the Generation Z.
























